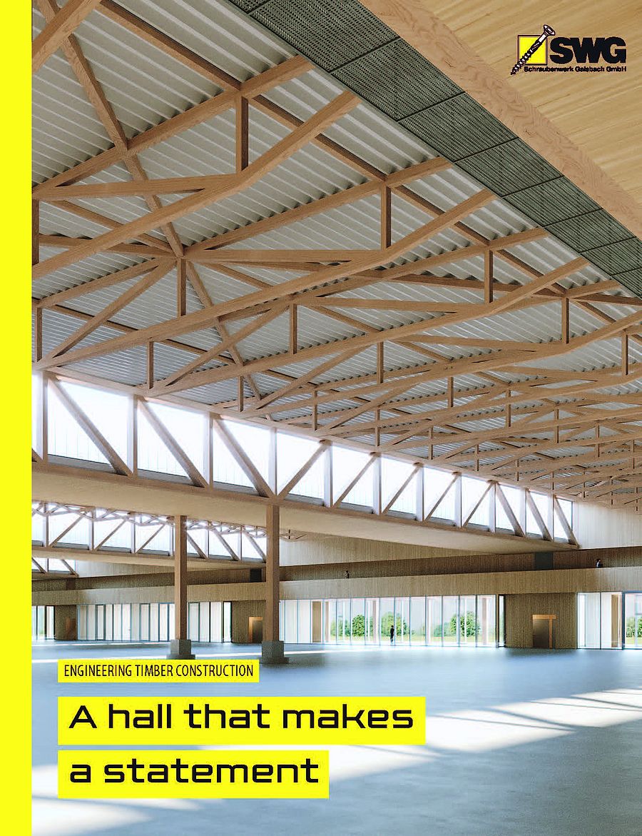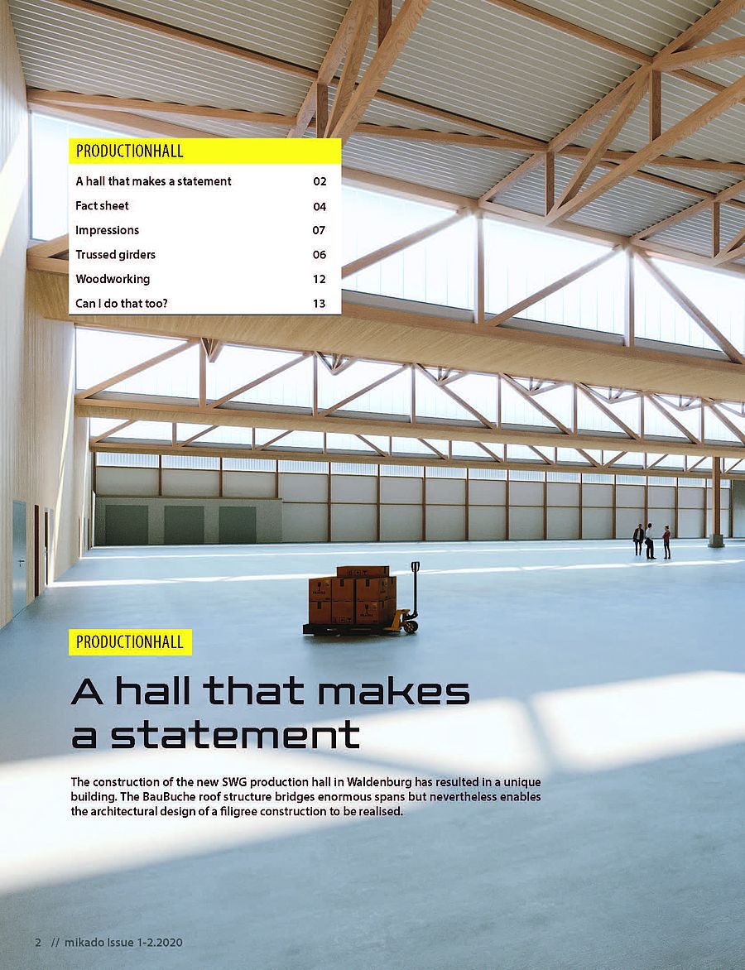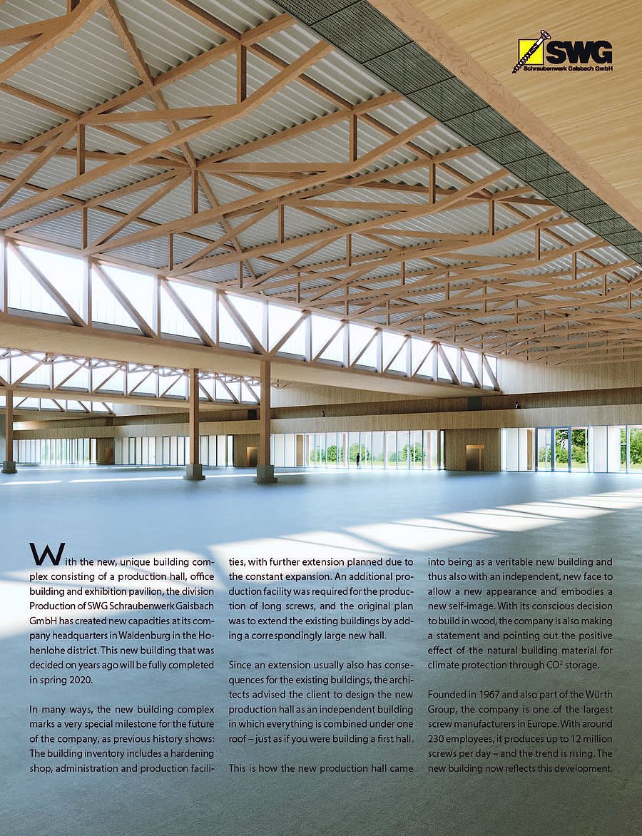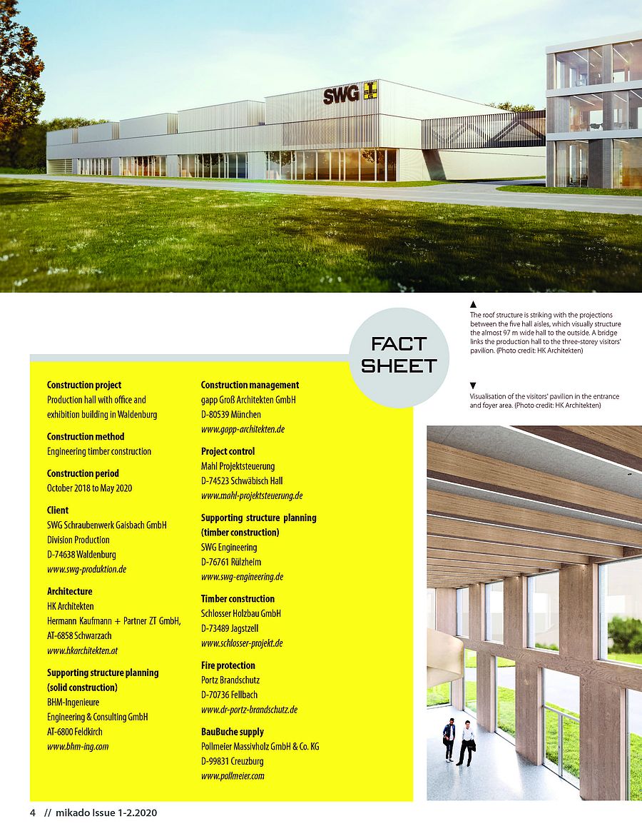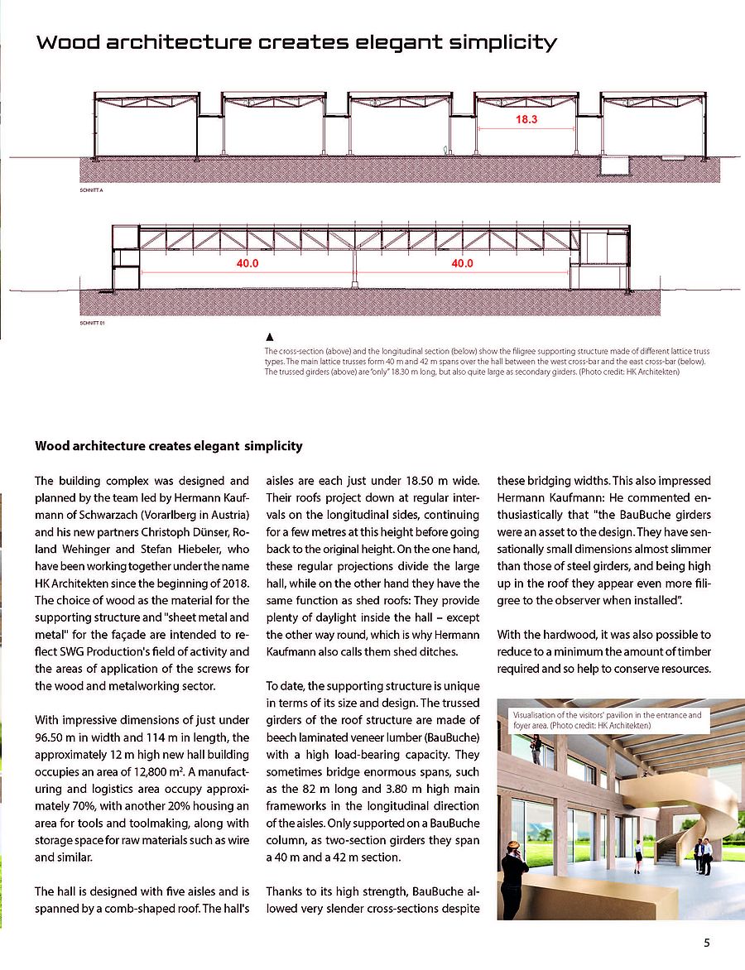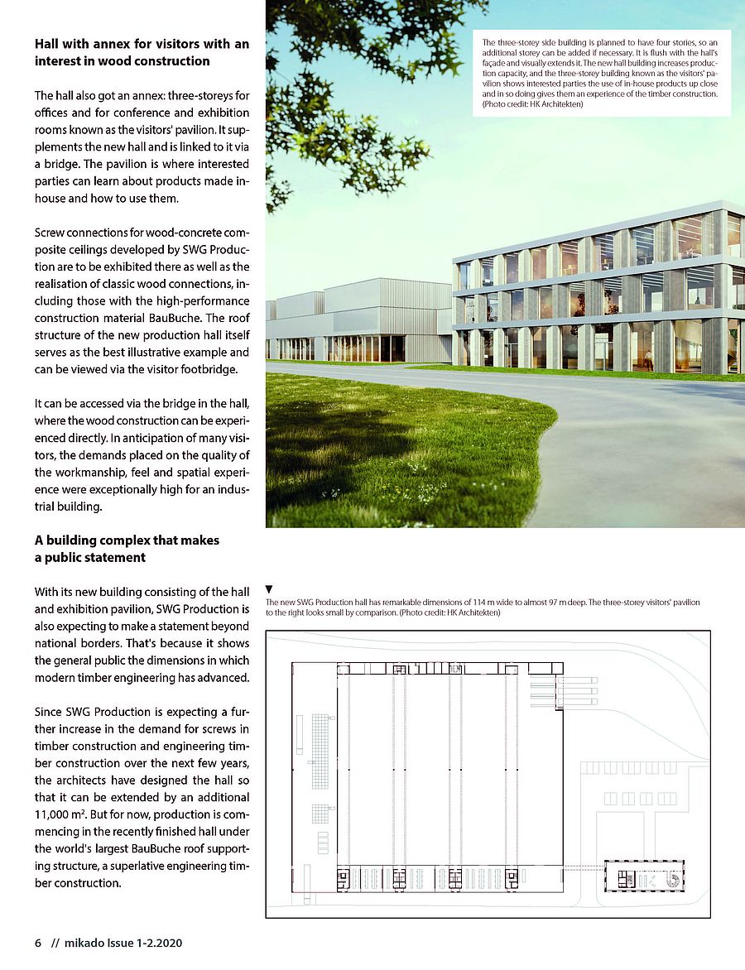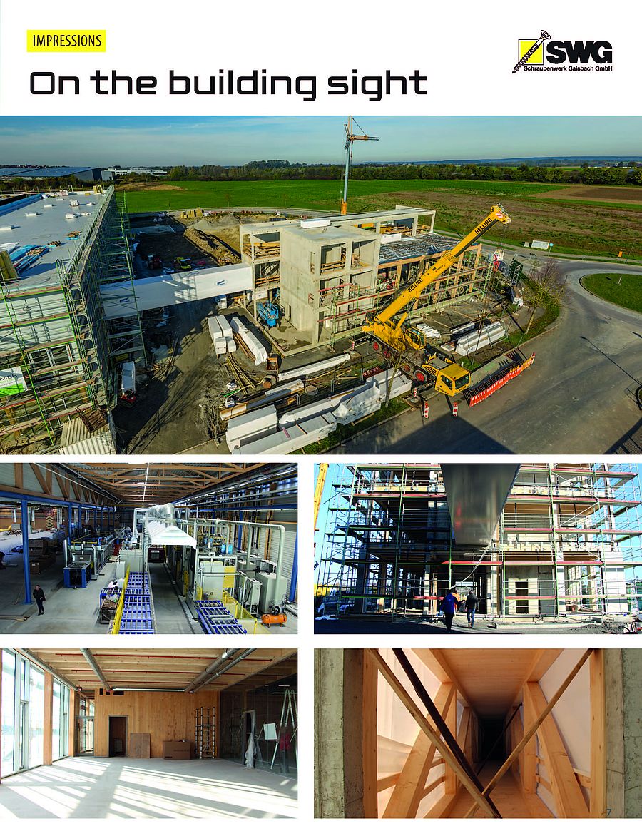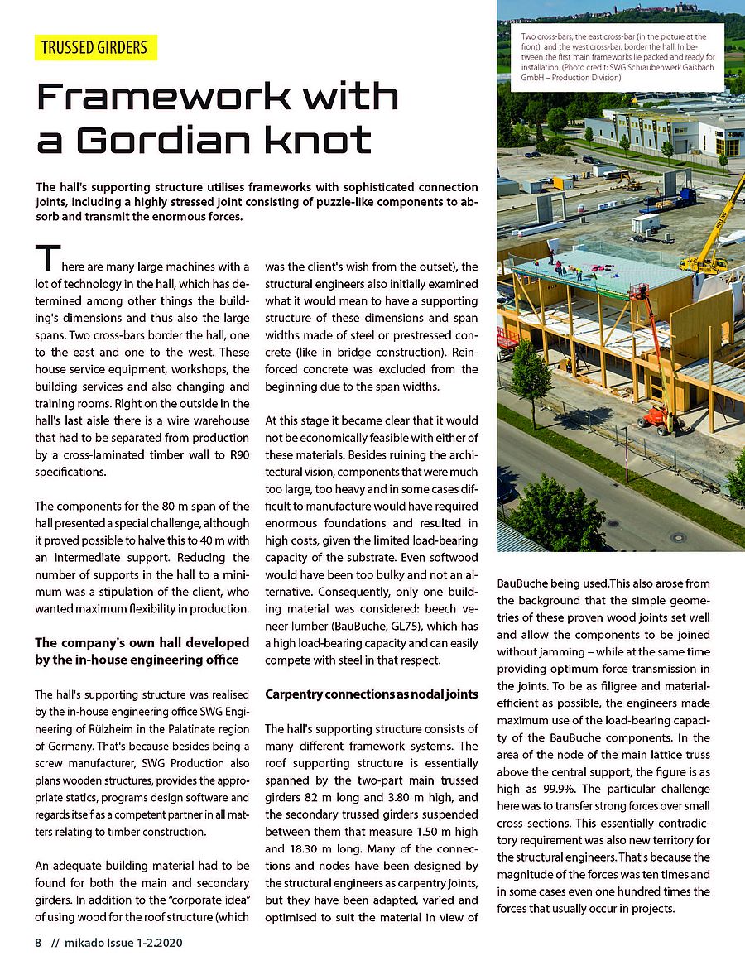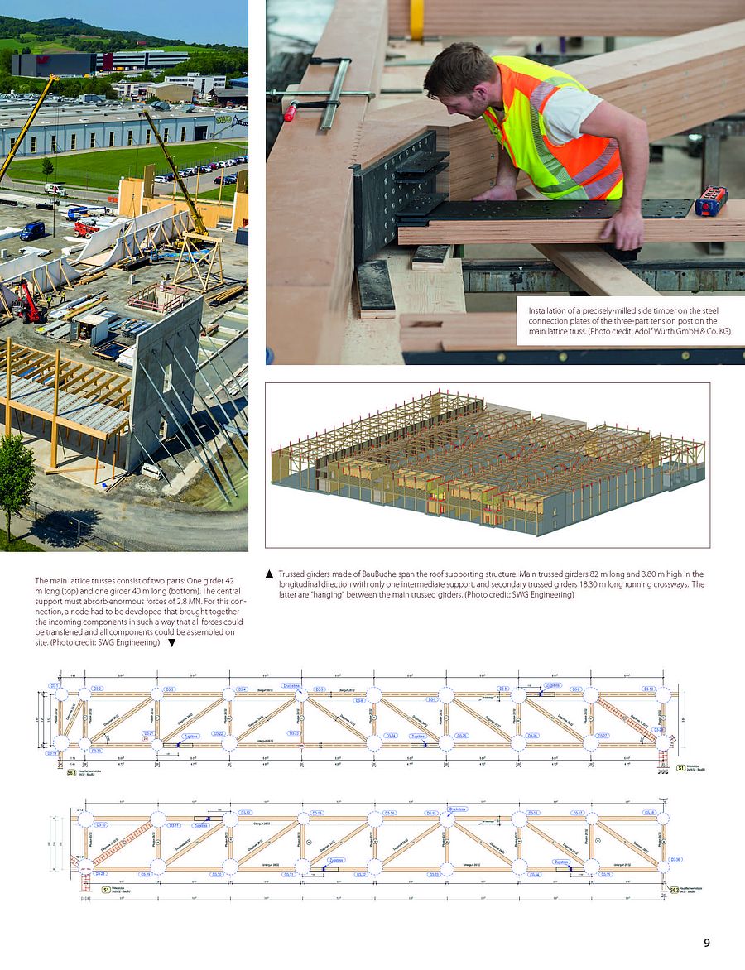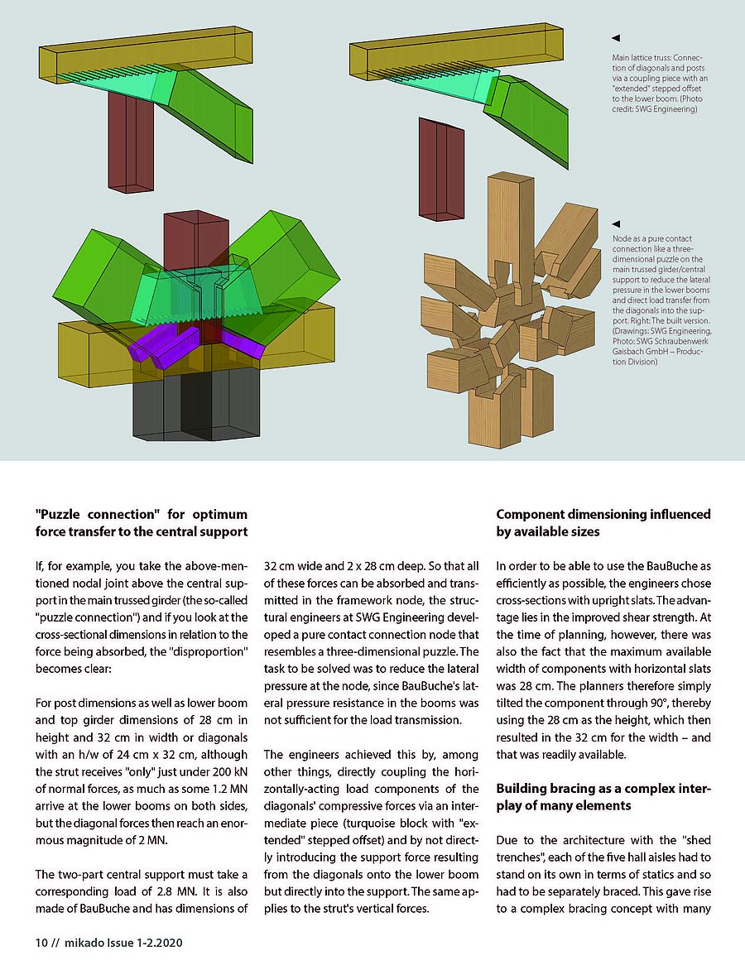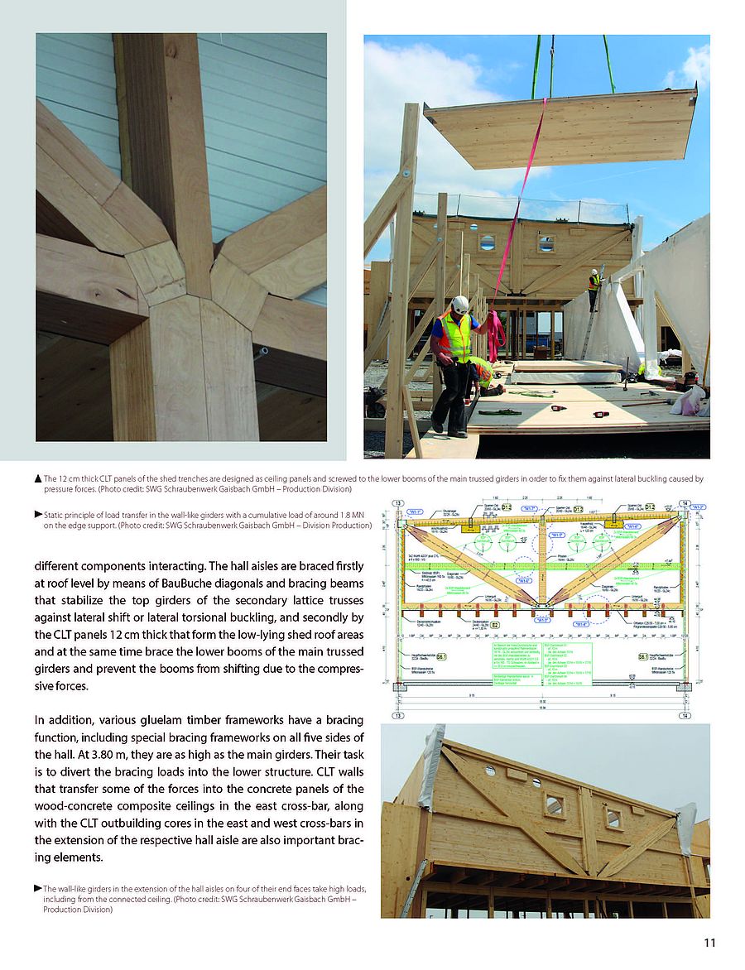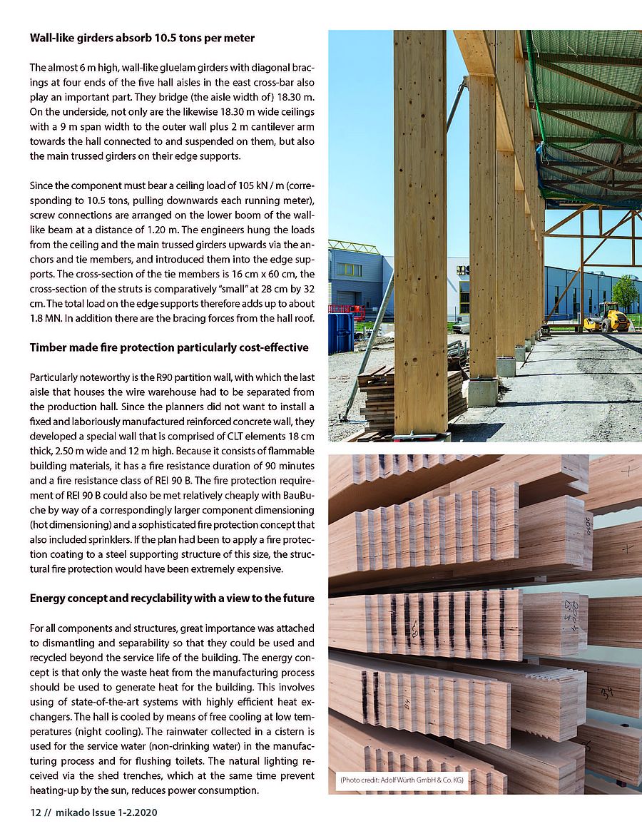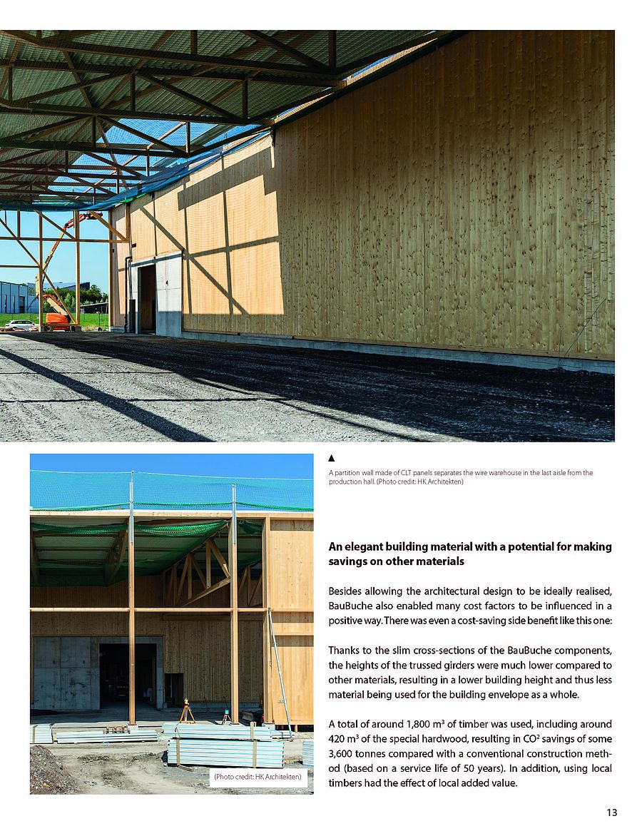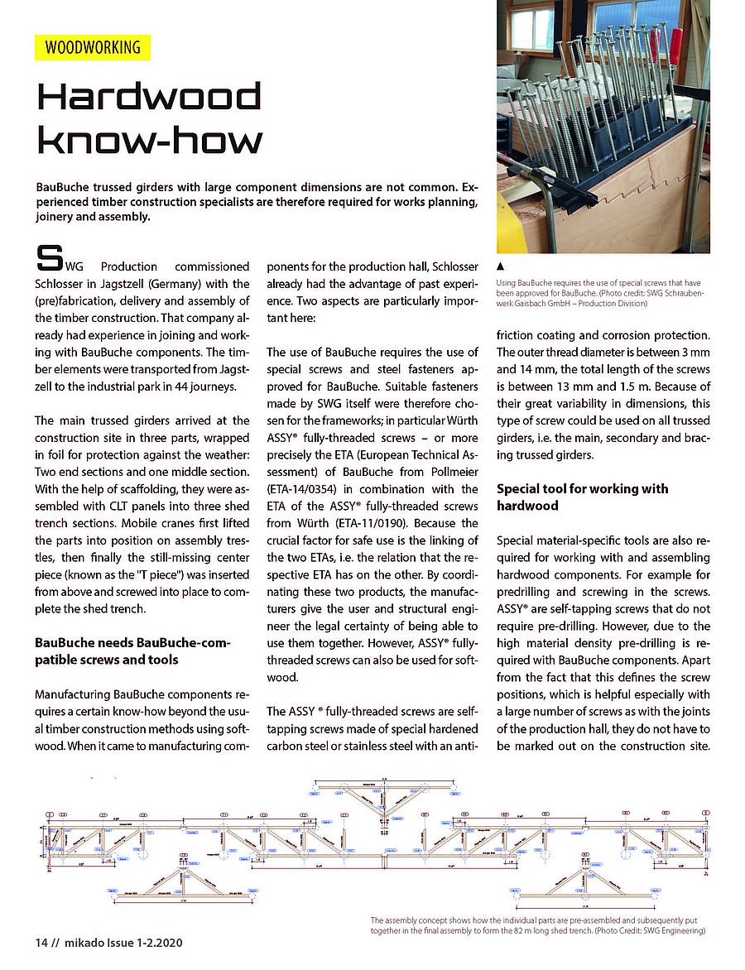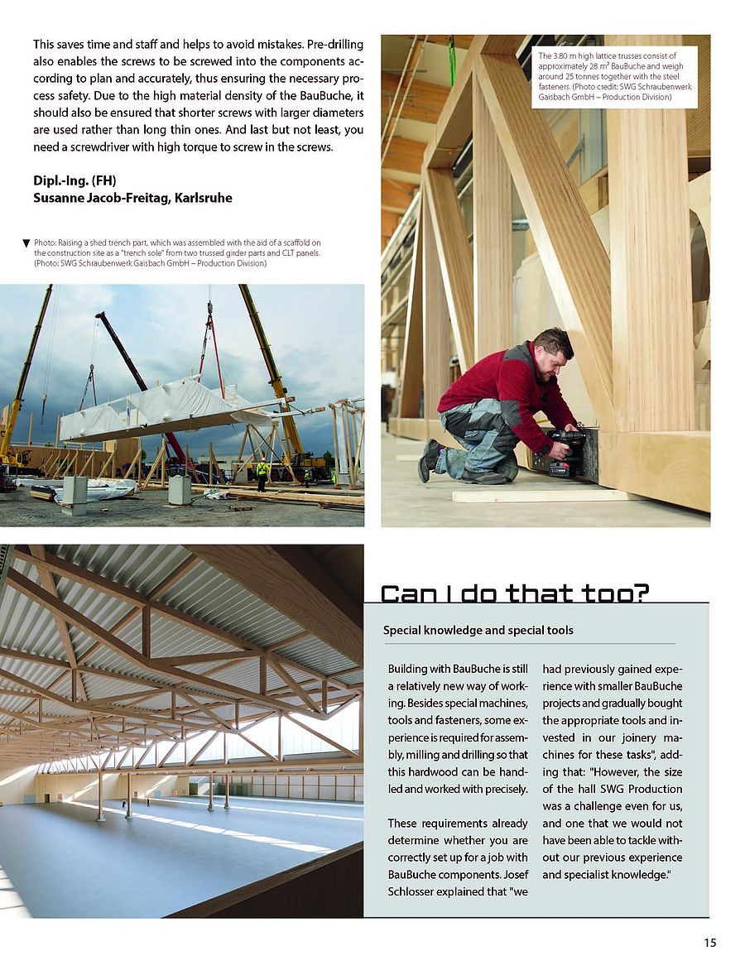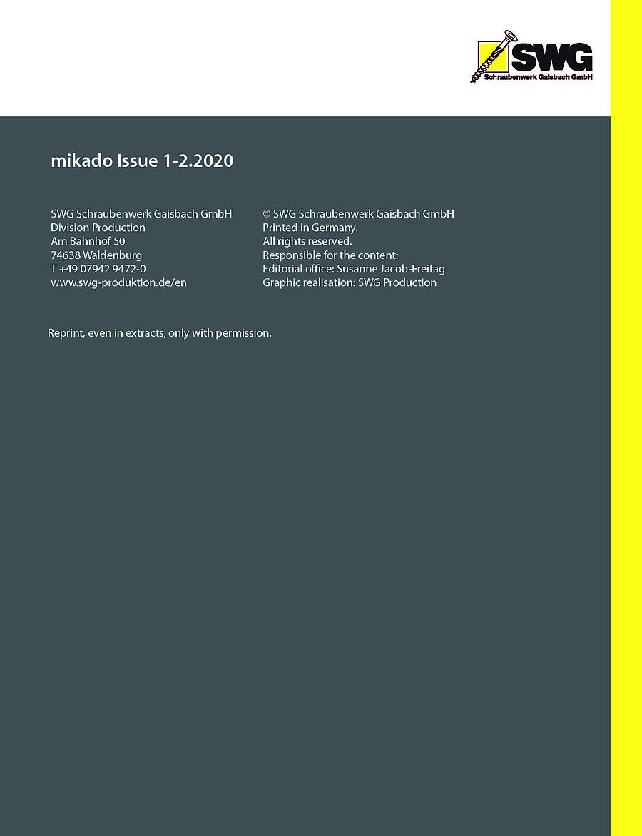With the new, unique building complex consisting of a production hall, office building and exhibition pavilion, the Production division of SWG Schraubenwerk Gaisbach GmbH has created new capacities at its company headquarters in Waldenburg in the Hohenlohe district. This new building that was decided on years ago will be fully completed in spring 2020.
In many ways, the new building complex marks a very special milestone for the future of the company, as previous history shows: The building inventory includes a hardening shop, administration and production facilities, with further extension planned due to the constant expansion. An additional production facility was required for the production of long screws, and the original plan was to extend the existing buildings by adding a correspondingly large new hall. Since an extension usually also has consequences for the existing buildings, the architects advised the client to design the new production hall as an independent building in which everything is combined under one roof – just as if you were building a first hall. This is how the new SWG production hall came into being as a veritable new building and thus also with an independent, new face to allow a new appearance and embodies a new self-image.
With its conscious decision to build in wood, the company is also making a statement and pointing out the positive effect of the natural building material for climate protection through CO2 storage. Founded in 1967 and part of the Würth Group, the company is one of the largest screw manufacturers in Europe. With around 230 employees, it produces up to 12 million screws per day – and the trend is rising. The new building now reflects this development.
There are many large machines with a lot of technology in the hall, which has determined among other things the building's dimensions and thus also the large spans. Two cross-bars border the hall, one to the east and one to the west. These house service equipment, workshops, the building services and also changing and training rooms. Right on the outside in the hall's last aisle there is a wire warehouse that had to be separated from production by a cross-laminated timber wall to R90 specifications.
The components for the 80 m span of the hall presented a special challenge, although it proved possible to halve this to 40 m with an intermediate support. Reducing the number of supports in the hall to a minimum was a stipulation of the client, who wanted maximum flexibility in production.
The company's own hall developed by the in-house engineering office
The hall's supporting structure was realised by the in-house engineering office SWG Engineering of Rülzheim in the Palatinate region of Germany. That's because besides being a screw manufacturer, SWG Produktion also plans wooden structures, provides the appropriate statics, programs design software and regards itself as a competent partner in all matters relating to timber construction.
An adequate building material had to be found for both the main and secondary girders. In addition to the “corporate idea” of using wood for the roof structure (which was the client's wish from the outset), the structural engineers also initially examined what it would mean to have a supporting structure of these dimensions and span widths made of steel or prestressed concrete (like in bridge construction). Reinforced concrete was excluded from the beginning due to the span widths.
At this stage it became clear that it would not be economically feasible with either of these materials. Besides ruining the architectural vision, components that were much too large, too heavy and in some cases difficult to manufacture would have required enormous foundations and resulted in high costs, given the limited load-bearing capacity of the substrate. Even softwood would have been too bulky and not an alternative. Consequently, only one building material was considered: beech veneer lumber (BauBuche, GL75), which has a high load-bearing capacity and can easily compete with steel in that respect.
Carpentry connections as nodal joints
The hall's supporting structure consists of many different framework systems. The roof supporting structure is essentially spanned by the two-part main trussed girders 82 m long and 3.80 m high, and the secondary trussed girders suspended between them that measure 1.50 m high and 18.30 m long. Many of the connections and nodes have been designed by the structural engineers as carpentry joints, but they have been adapted, varied and optimised to suit the material in view of BauBuche being used.
This also arose from the background that the simple geometries of these proven wood joints set well and allow the components to be joined without jamming – while at the same time providing optimum force transmission in the joints. To be as filigree and material-efficient as possible, the engineers made maximum use of the load-bearing capacity of the BauBuche components. In the area of the node of the main lattice truss above the central support, the figure is as high as 99.9%. The particular challenge here was to transfer strong forces over small cross sections. This essentially contradictory requirement was also new territory for the structural engineers. That's because the magnitude of the forces was ten times and in some cases even one hundred times the forces that usually occur in projects.
Wall-like girders absorb 10.5 tons per meter
The almost 6 m high, wall-like gluelam girders with diagonal bracings at four ends of the five hall aisles in the east cross-bar also play an important part. They bridge (the aisle width of) 18.30 m. On the underside, not only are the likewise 18.30 m wide ceilings with a 9 m span width to the outer wall plus 2 m cantilever arm towards the hall connected to and suspended on them, but also the main trussed girders on their edge supports. Since the component must bear a ceiling load of 105 kN / m (corresponding to 10.5 tons, pulling downwards each running meter), screw connections are arranged on the lower boom of the wall-like beam at a distance of 1.20 m. The engineers hung the loads from the ceiling and the main trussed girders upwards via the anchors and tie members, and introduced them into the edge supports. The cross-section of the tie members is 16 cm x 60 cm, the cross-section of the struts is comparatively “small” at 28 cm by 32 cm. The total load on the edge supports therefore adds up to about 1.8 MN. In addition there are the bracing forces from the hall roof.
Hardwood know-how
BauBuche trussed girders with large component dimensions are not common. Experienced timber construction specialists are therefore required for works planning, joinery and assembly.
SWG Produktion commissioned Schlosser in Jagstzell (Germany) with the (pre)fabrication, delivery and assembly of the timber construction. That company already had experience in joining and working with BauBuche components. The timber elements were transported from Jagstzell to the industrial park in 44 journeys.
The main trussed girders arrived at the construction site in three parts, wrapped in foil for protection against the weather: Two end sections and one middle section. With the help of scaffolding, they were assembled with CLT panels into three shed trench sections. Mobile cranes first lifted the parts into position on assembly trestles, then finally the still-missing center piece (known as the "T piece") was inserted from above and screwed into place to complete the shed trench.

