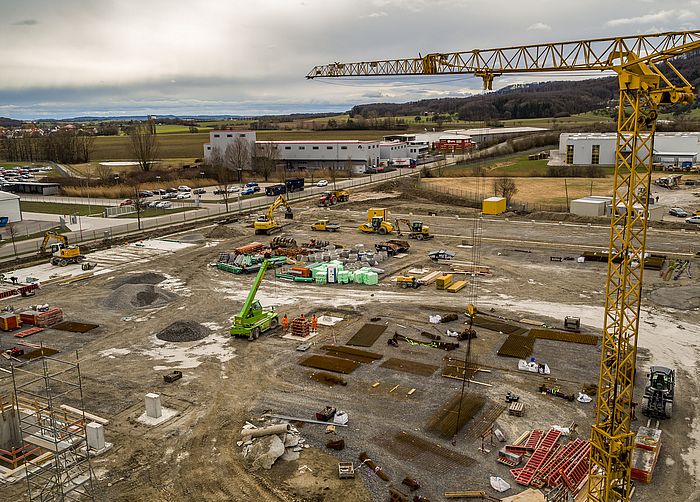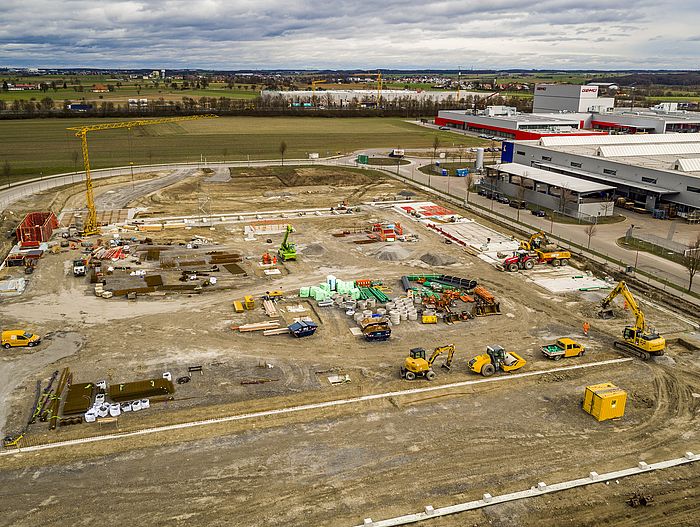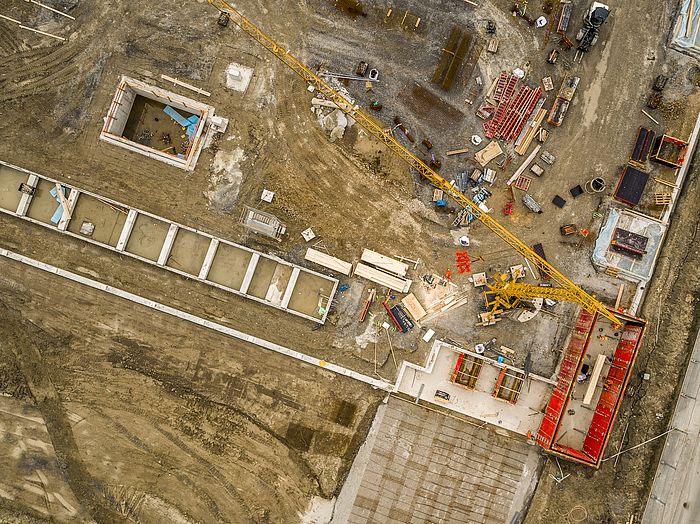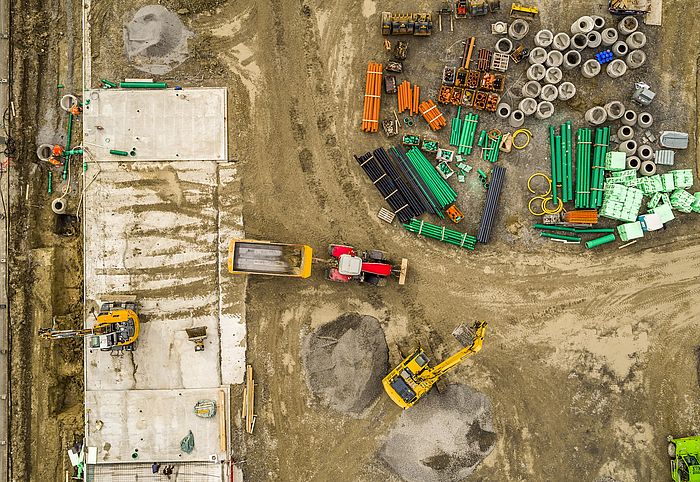SWG Production contracted company Schlosser in Jagstzell for the prefabrication, delivery and assembly of the timber construction. Assembly of the timber construction is scheduled to start in May, lasting four to six weeks. Completion of the building ensemble is planned for the end of 2019. The production of long screws will move to the new building, which will then start in 2020 – under the world’s largest roof structure made of beech wood.
A first insight into the prefabrication of the roof support structure can be obtained by clicking on the video below:
Building ensemble as flagship and environmental message
The building ensemble was designed by Hermann Kaufmann, a worldwide sought-after architect for timeless and modern wooden architecture. The structural design was carried out by SWG Engineering in Rülzheim, an in-house engineering office, and was combined with clever detail solutions. The architect from Vorarlberg (Austria) even chose a special kind of wood for the elegant roof structure of the five-aisled hall, namely specially glued beech wood (beech veneer plywood), so-called BauBuche.
The hall is divided into a production and logistics area with 70 %, and into a tool and die shop area and storage areas for raw materials such as wire, etc. with 20 %. The whole construction is spanned by a roof with a comb-like structure, which provides a lot of daylight inside. On the one hand, the chosen material “wood” for the supporting structure and “sheet metal and metal” for the façade should reflect the field of activity of SWG Production and the areas of application of the screws for the wood and metal sector. On the other hand, sustainability was a decisive aspect in the choice of the renewable building material: Through the high use of hardwood and softwood, SWG Production wants to make a contribution to reduce CO2 emissions.
Few supports for maximum flexibility within the hall
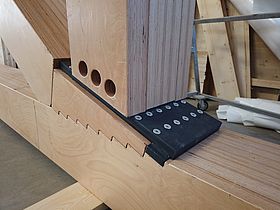
In order to guarantee high flexibility in production over a long period of time, the number of columns in the hall had to be reduced to a minimum, which resulted in spans of up to 42 m. Under these conditions, the design which provides for a filigree load-bearing structure could only be realized with the high-load-bearing beech wood material. Other building materials such as pre-stressed concrete or steel would have been too bulky, too heavy and too expensive altogether. With BauBuche, not only could the architectural design be optimally implemented, but also could the required amount of wood be reduced to a minimum in a resource-saving manner.
A total of about 1,800 m³ of wood will be used. This means a CO2 saving of around 3,600 tonnes compared to a conventional construction method – based on a service life of 50 years. Finally, the use of domestic wood has the effect of local added value.
The new buliding is meant to be a built example showing most strikingly the products in use
With its new building consisting of production hall and exhibition pavilion, SWG Production expects a signal effect beyond national borders and the opportunity to show its products in a built example.
Since an increased demand for screws for timber construction and timber engineering is expected over the next few years, the production hall can be expanded modularly by an additional 11,000 m².
Already now, it is clearly recognizable that this is a special construction project. At this time already everybody is talking about the new wooden building made of BauBuche. A report on “Building with BauBuche on a large scale”, which recently appeared in the magazine “Holz-Zentralblatt” is available here.

